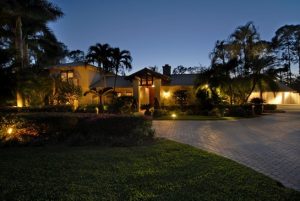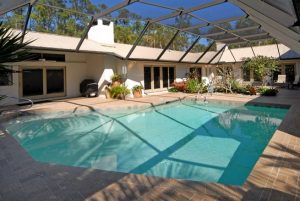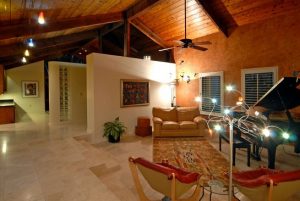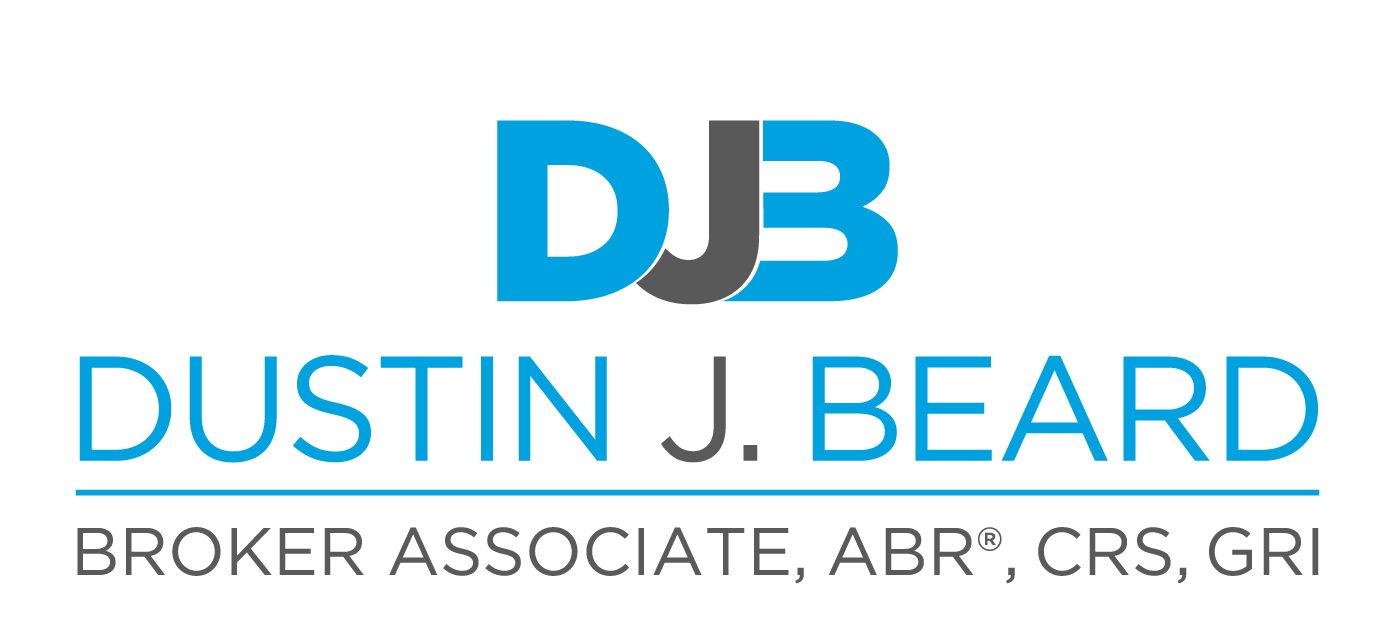THIS HOME WAS SOLD BY DUSTIN BEARD ON 11/03/2009 FOR $1,360,000

- 611 Gordonia Road
This unique, impeccably maintained, courtyard style home in Pine Ridge was completely remodeled from 2001-2004 and represents the best value for this neighborhood.
The open-air Florida ambiance is reflected in the home’s vaulted ceilings, marble tile floors, plantation shutters and unique, custom built-ins. Tastefully finished in a neutral palette and high quality finishes, the home has a kitchen and family room area with a fireplace and an elegant sunken living room that is both dramatic and distinctive.

- Pool
This spacious, 5 bedroom or 4 bedrooms and a den, home has 4 bathrooms. Because of the well-planned layout, one bedroom and bathroom can be used as a guest suite. The master suite is truly a masterpiece that boasts even more extras. It has an amazing exercise room, two walk-in closets, wood floors and a large bathroom with a walk-in shower and a built-in bench. Upstairs, there are two spacious, carpeted bedrooms and a charming bathroom.
The expansive screened courtyard lanai has an exquisite tropical environment featuring a pool, an above ground hot tub and a Koi pond with a waterfall. The tropical foliage continues throughout the serene backyard.
A three car garage and a large brick paver, circular driveway with gate access offer this spectacular estate seclusion and security. This residence also has many hurricane protection extras that further add to its security and uniqueness.
Bedrooms 5+den Bedroom 3 12’6 x 15’6
Bath 4 Bedroom 4 11′ x 15’6
Unfurnished Office/Bedroom 5 19′ x 16’6
Living Area 4,767 Laundry Room 6’9 x 11’6
Total Area 8,100 3 Bay Garage 25’9 x 33’3
Living Room 14’6 x 15’9 Pool and Spa
Family Room 17′ x 26’6 Lot Size 200 x 268 x 172 x 290
Den/TV Room 15’3 x 9’9 Approximately 1.19 Acres
Dining Room 24’6 x 14’9 Rear Exposure SW
Kitchen 14’6 x 11’9
Master Bedroom 18′ x 15’6
Bedroom 2 13′ x 18’3
Check out more information at www.DustinBeard.com

- Living Room
