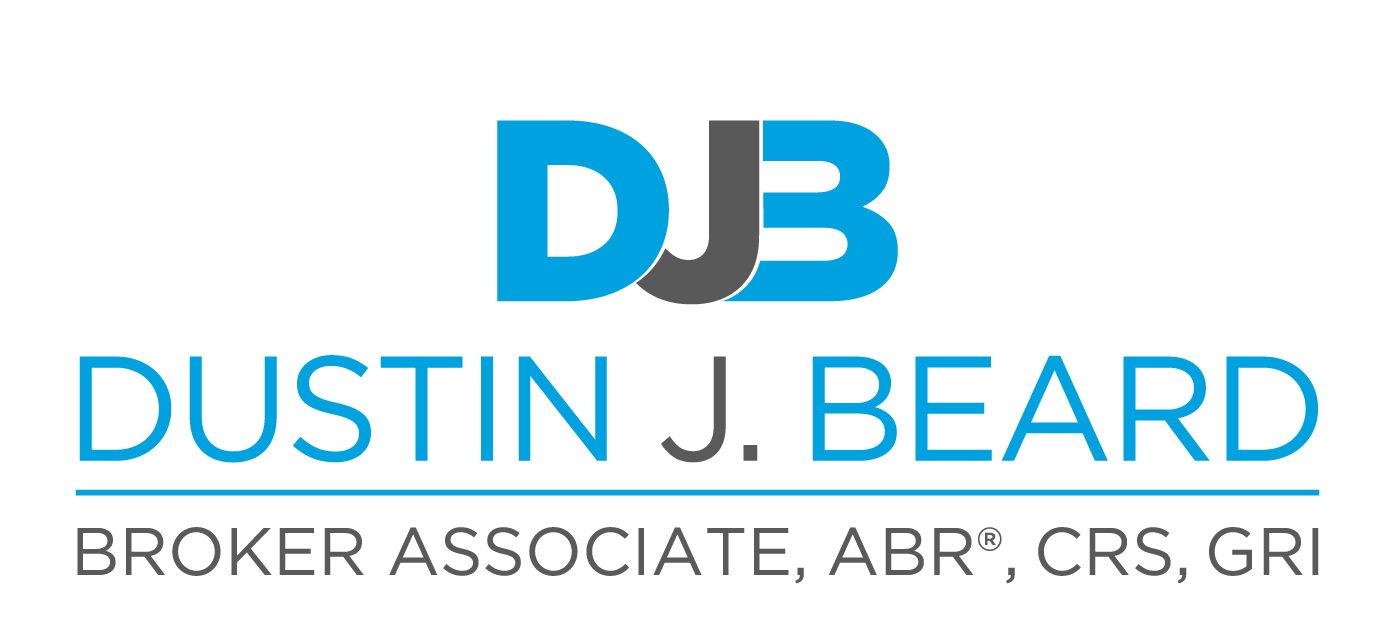|
Enter directly into this sunny first-floor end unit from courtyard or the attached two-car garage. You will love the screened lanai with southern exposure, relaxing views of the golf course, lake and park-like setting. Impact glass windows everywhere except in the entry courtyard and sliders which are protected by lanai storm shutters. Absolutely no damage from Hurricane Ian. Nine-foot ceilings, plantation shutters and crown molding throughout enhance this 3-bedroom, 2.5-bath unit. Kitchen cabinets extend to the soffits for extra storage, Murphy bed in the third bedroom, office built-ins, and walk-in closets. Walls of extra storage in garage, new roof in 2021, new AC in 2022. The morning room has a unique extra window to maximize natural light. In addition to the amazing amenities Pelican Bay offers, The Crescent is a gated enclave with its own clubhouse, pool, and fitness room. Conveniently located near Pelican Bay's community center, state-of-the-art fitness center and tennis facility, this condominium is close to shopping and restaurants. Pelican Bay is home to Artis-Naples performing arts center, the Baker Museum and the restaurants and stores of Waterside Shops.
| DAYS ON MARKET | 69 | LAST UPDATED | 3/30/2023 |
|---|---|---|---|
| TRACT | CRESCENT | YEAR BUILT | 1997 |
| COMMUNITY | PELICAN BAY | GARAGE SPACES | 2.0 |
| COUNTY | Collier | STATUS | Sold |
| PROPERTY TYPE(S) | Condo/Townhouse/Co-Op |
| Elementary School | NAPLES PARK ELEMENTARY SCHOOL |
|---|---|
| Jr. High School | PINE RIDGE MIDDLE SCHOOL |
| High School | BARRON COLLIER HIGH SCHOOL |
| PRICE HISTORY | |
| Prior to Feb 10, '23 | $1,325,000 |
|---|---|
| Feb 10, '23 - Today | $1,295,000 |
| ADDITIONAL DETAILS | |
| AIR | Central Electric, Humidistat |
|---|---|
| AIR CONDITIONING | Yes |
| AMENITIES | Beach - Private, Beach Access, Beach Club Available, Beach Club Included, Bike And Jog Path, Clubhouse, Community Pool, Community Room, Community Spa/Hot tub, Exercise Room, Fitness Center Attended, Internet Access, Private Beach Pavilion, Sidewalk, Streetlight, Tennis Court, Underground Utility |
| APPLIANCES | Auto Garage Door, Dishwasher, Disposal, Dryer, Microwave, Range, Refrigerator/Freezer, Self Cleaning Oven, Smoke Detector, Washer |
| AREA | PELICAN BAY |
| CONSTRUCTION | Concrete Block |
| EXTERIOR | Courtyard, Sprinkler Auto, Water Display |
| GARAGE | Attached, Yes |
| HEAT | Central Electric |
| HOA DUES | 2359.00; Quarterly |
| INTERIOR | Built-In Cabinets, Cable Prewire, Custom Mirrors, Exclusions, Foyer, Internet Available, Laundry Tub, Pantry, Smoke Detectors, Tray Ceiling, Volume Ceiling, Walk-In Closet, Window Coverings |
| LOT DESCRIPTION | Zero Lot Line |
| PARKING | Driveway Paved |
| PRIMARY ON MAIN | Yes |
| SEWER | Central |
| STORIES | 1 |
| STYLE | Carriage/Coach |
| SUBDIVISION | CRESCENT |
| TAXES | 6747.00 |
| VIEW | Yes |
| VIEW DESCRIPTION | Golf Course,Lake,Landscaped Area |
| WATER | Central |
| WATERFRONT DESCRIPTION | None |
MORTGAGE CALCULATOR
TOTAL MONTHLY PAYMENT
0
P
I
*Estimate only
| SATELLITE VIEW |
We respect your online privacy and will never spam you. By submitting this form with your telephone number
you are consenting for Dustin J.
Beard, ABR, CRS, GRI to contact you even if your name is on a Federal or State
"Do not call List".
Listed with Premier Sotheby's Int'l Realty
The data relating to real estate for sale on this web site comes in part from the Broker ReciprocitySM Program of the Realtor® Naples Area Board of Realtors. The detailed information on each listing contains the name of the listing agent and broker.
This IDX solution is (c) Diverse Solutions 2024.
