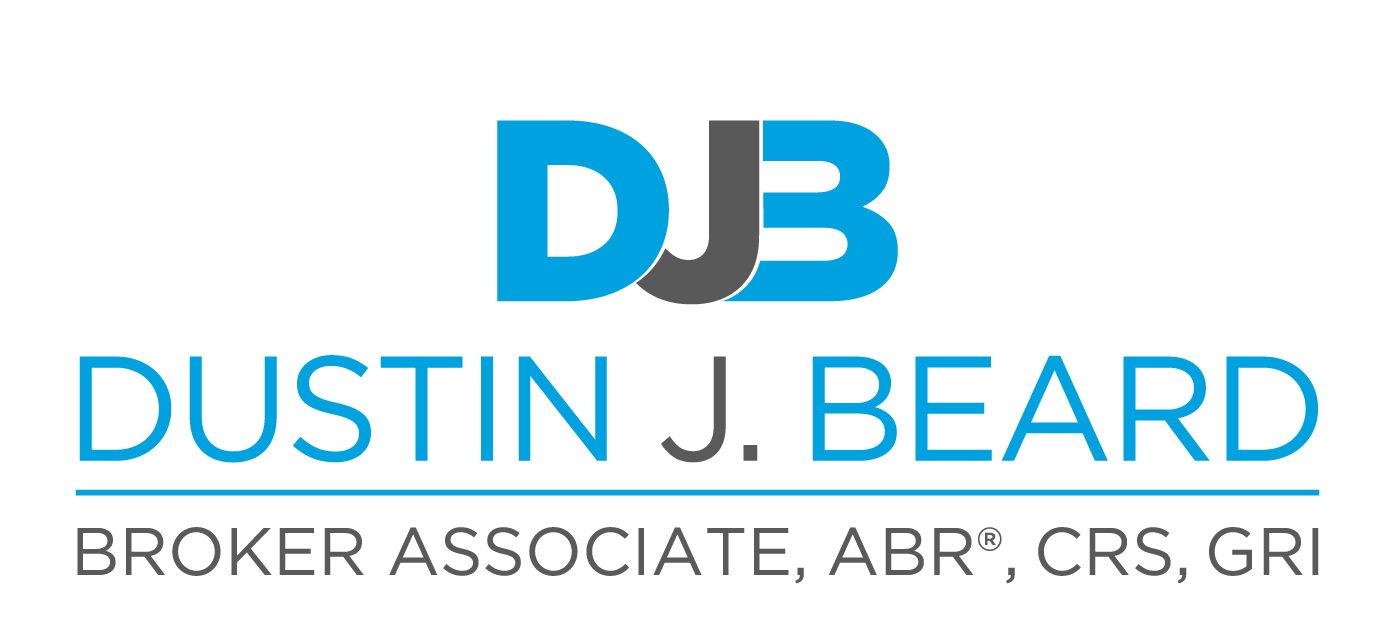|
C9011 - This rare Crescent Penthouse offering is the quintessence of luxury living in Pelican Bay! From the moment of entry into your private vestibule, you are greeted by stunning long-range golf course views and the coastline for those who desire limitless horizons. The sunlit great room, dining room, custom library, exceptional master suite, and a sitting room with dual baths, along with the spacious beachfront lanais, all enjoy stunning sunsets. In addition, the "chef's delight" kitchen, butler's pantry, morning room, and family room with fireplace are all enhanced by the delightful Pelican Bay views. Residents of Pelican Bay enjoy exclusive amenities, including two private beach clubs and restaurants, two tennis complexes, and a community center with a wellness center. Private transportation to the beach clubs is also provided via tram, creating the ultimate lifestyle combining elegance, privacy, and beautiful stretches of white sand.
| DAYS ON MARKET | 89 | LAST UPDATED | 6/1/2023 |
|---|---|---|---|
| TRACT | CRESCENT | YEAR BUILT | 1995 |
| COMMUNITY | PELICAN BAY | GARAGE SPACES | 2.0 |
| COUNTY | Collier | STATUS | Sold |
| PROPERTY TYPE(S) | Condo/Townhouse/Co-Op |
| Elementary School | NAPLES PARK ELEMENTARY SCHOOL |
|---|---|
| Jr. High School | PINE RIDGE MIDDLE SCHOOL |
| High School | BARRON COLLIER HIGH SCHOOL |
| ADDITIONAL DETAILS | |
| AIR | Ceiling Fans, Central Electric |
|---|---|
| AIR CONDITIONING | Yes |
| AMENITIES | Beach Access, Beach Club Included, Bike And Jog Path, Clubhouse, Community Park, Community Pool, Community Room, Community Spa/Hot tub, Exercise Room, Fitness Center Attended, Full Service Spa, Golf Course, Play Area, Private Beach Pavilion, Private Membership, Restaurant, Shopping, Sidewalk, Streetlight, Tennis Court, Underground Utility |
| APPLIANCES | Auto Garage Door, Dishwasher, Disposal, Dryer, Microwave, Range, Refrigerator/Icemaker, Washer |
| AREA | PELICAN BAY |
| CONSTRUCTION | Concrete Block |
| EXTERIOR | Private Road |
| GARAGE | Attached, Yes |
| HEAT | Central Electric |
| HOA DUES | 22816.00; Annually |
| INTERIOR | Bar, Built-In Cabinets, Cable Prewire, Custom Mirrors, Fireplace, Foyer, Laundry Tub, Pantry, Walk-In Closet, Wet Bar, Window Coverings |
| LOT | 0.0000 |
| LOT DESCRIPTION | See Remarks |
| PARKING | 2 Assigned,Covered,Deeded,Driveway Paved,Guest,Paved Parking,Under Bldg Closed |
| PRIMARY ON MAIN | Yes |
| SEWER | Central |
| STORIES | 4 |
| STYLE | Penthouse |
| SUBDIVISION | CRESCENT |
| TAXES | 24163.56 |
| VIEW | Yes |
| VIEW DESCRIPTION | Golf Course,Lake |
| WATER | Central |
| WATERFRONT DESCRIPTION | None |
MORTGAGE CALCULATOR
TOTAL MONTHLY PAYMENT
0
P
I
*Estimate only
| SATELLITE VIEW |
We respect your online privacy and will never spam you. By submitting this form with your telephone number
you are consenting for Dustin J.
Beard, ABR, CRS, GRI to contact you even if your name is on a Federal or State
"Do not call List".
Listed with John R Wood Properties
The data relating to real estate for sale on this web site comes in part from the Broker ReciprocitySM Program of the Realtor® Naples Area Board of Realtors. The detailed information on each listing contains the name of the listing agent and broker.
This IDX solution is (c) Diverse Solutions 2024.
