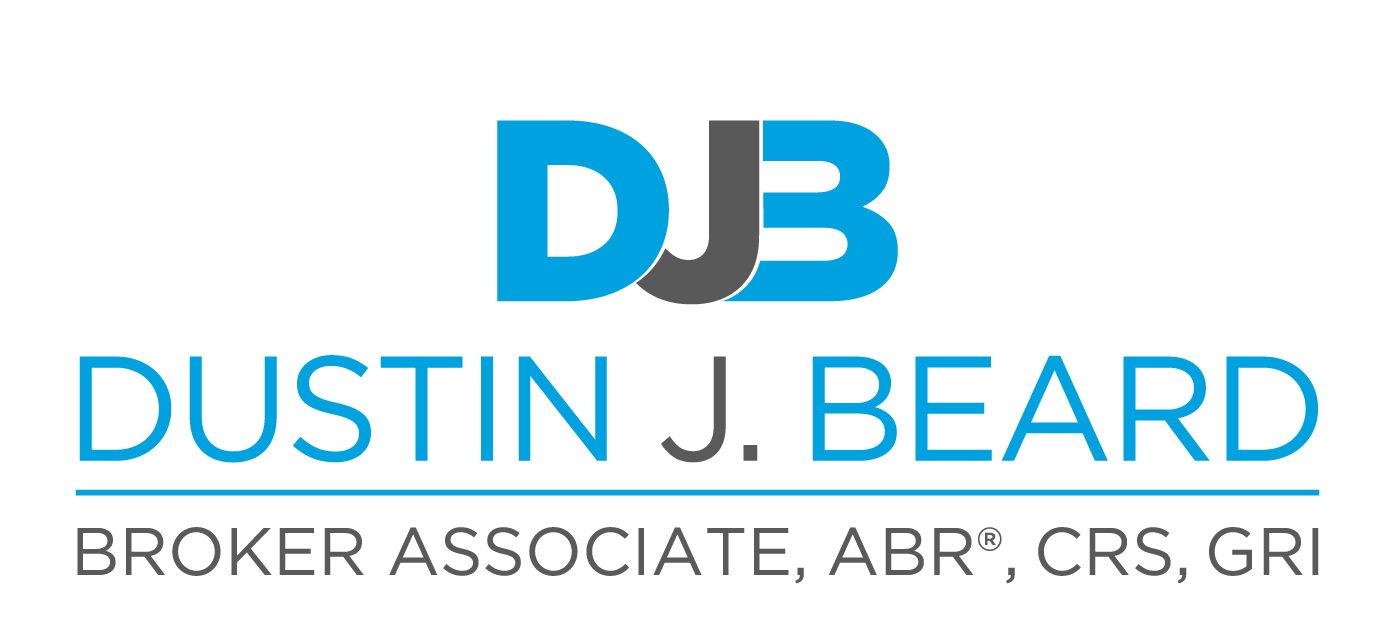|
Sleek and sophisticated end residence in gated Crescent at Pelican Bay is a special opportunity. This renovated home exudes a chic ambiance and fantastic new kitchen and owner's suite. Gleaming porcelain wide plank tile is the signature backdrop throughout most of the home, complemented with luxury carpet in one bedroom and superb design features throughout. The kitchen is sunny and bright, with eating nook used as reading space with bayed windows. The renovation is top notch with beautiful quartz countertops with hints of blue, accent color on some cabinetry and floating shelves, and sleek shaker white upper cabinetry with glass fronts and under-counter lighting. The backsplash with hood is finished with architectural subway tile, and the hardware and lighting are fantastic. The owner's suite is exquisite, with views over Pelican Bay golf course and layered private landscaped area. The bath is finished with the finest materials including custom mirrored linen and display cabinets, layered vanity mirrors, standalone tub and huge walk-in shower with rain head and moveable spigots. An attached two-car garage completes the package of this timeless beauty in the heart of Pelican Bay.
| DAYS ON MARKET | 168 | LAST UPDATED | 4/8/2024 |
|---|---|---|---|
| TRACT | CRESCENT | YEAR BUILT | 1997 |
| COMMUNITY | NA04 - Pelican Bay Area | GARAGE SPACES | 2.0 |
| COUNTY | Collier | STATUS | Active |
| PROPERTY TYPE(S) | Condo/Townhouse/Co-Op |
| Elementary School | NAPLES PARK ELEMENTARY |
|---|---|
| Jr. High School | PINE RIDGE MIDDLE |
| High School | BARRON COLIER HIGH |
| PRICE HISTORY | |
| Prior to Feb 26, '24 | $1,850,000 |
|---|---|
| Feb 26, '24 - Apr 8, '24 | $1,750,000 |
| Apr 8, '24 - Today | $1,595,000 |
| ADDITIONAL DETAILS | |
| AIR | CENTRAL AIR |
|---|---|
| AIR CONDITIONING | Yes |
| APPLIANCES | Cooktop, Dishwasher, Disposal, Dryer, Microwave, Oven, Range, Refrigerator, Washer |
| AREA | NA04 - Pelican Bay Area |
| BUYER'S BROKERAGE COMPENSATION | 3% |
| CONSTRUCTION | Block |
| GARAGE | Attached Garage, Yes |
| HEAT | Central, ELECTRIC |
| INTERIOR | Walk-In Closet(s) |
| LOT | 0 |
| PARKING | Garage Door Opener, Attached |
| STORIES | 1 |
| STYLE | End-Unit |
| SUBDIVISION | CRESCENT |
| TAXES | 10360.86 |
| UTILITIES | Underground Utilities |
| VIEW | Yes |
| VIEW DESCRIPTION | Golf Course |
| WATERFRONT DESCRIPTION | Beach Access |
MORTGAGE CALCULATOR
TOTAL MONTHLY PAYMENT
0
P
I
*Estimate only
| SATELLITE VIEW |
| / | |
We respect your online privacy and will never spam you. By submitting this form with your telephone number
you are consenting for Dustin J.
Beard, ABR, CRS, GRI to contact you even if your name is on a Federal or State
"Do not call List".
Listed with Premier Sotheby's Int'l Realty
The data relating to real estate for sale on this web site comes in part from the Broker ReciprocitySM Program of the Realtor® Naples Area Board of Realtors. The detailed information on each listing contains the name of the listing agent and broker.
This IDX solution is (c) Diverse Solutions 2024.
