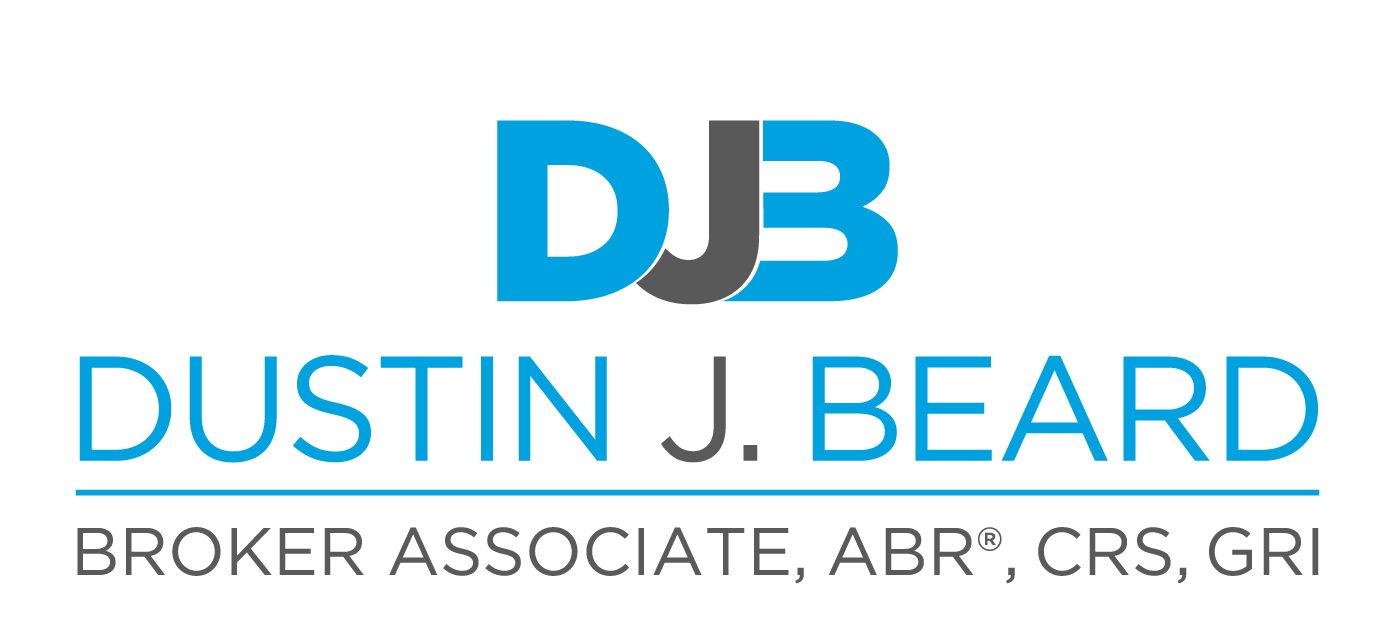|
Beautifully Renovated end unit on the top floor/volume ceilings with stunning lake and fountain views from this light bright, and spacious 3 bedroom + den/family room, 2.5 bath Coach Home in the much sought after Crescent at Pelican Bay neighborhood! Open floor plan, gorgeous tile plank floors through out, stunning gourmet kitchen, quartz countertops, stainless appliances, spacious dining room area off the kitchen with wet bar and wine cooler, plantation shutters on all windows and sliding glass doors. Large screened in and glassed in lanai, private terraces off of the family room and guest bedroom, large laundry room with sink and lots of built in cabinets. The Crescent is a well-run and highly regarded community with its own private pool, spa, and club house with fitness & social area. Pelican Bay offers two private beach restaurants along with tennis courts, fitness center and community lifestyle amenities. Enjoy world class dining and boutiques at nearby Waterside Shops or an evening of entertainment at Artis-Naples. Pelican Bay is Naples' highly sought-after beachfront community with a lifestyle that is rarely duplicated elsewhere.
| DAYS ON MARKET | 30 | LAST UPDATED | 2/16/2024 |
|---|---|---|---|
| TRACT | CRESCENT | YEAR BUILT | 1992 |
| COMMUNITY | NA04 - Pelican Bay Area | GARAGE SPACES | 1.0 |
| COUNTY | Collier | STATUS | Sold |
| PROPERTY TYPE(S) | Condo/Townhouse/Co-Op |
| Elementary School | NAPLES PARK ELEMENTARY SCHOOL |
|---|---|
| Jr. High School | PINE RIDGE MIDDLE SCHOOL |
| High School | BARRON COLLIER HIGH SCHOOL |
| ADDITIONAL DETAILS | |
| AIR | CENTRAL AIR |
|---|---|
| AIR CONDITIONING | Yes |
| APPLIANCES | Dishwasher, Disposal, Dryer, Electric Cooktop, Microwave, Oven, Range, Refrigerator, Washer |
| AREA | NA04 - Pelican Bay Area |
| CONSTRUCTION | Block |
| EXTERIOR | Storage |
| GARAGE | Attached Garage, Yes |
| HEAT | Central, ELECTRIC |
| INTERIOR | Bar, Pantry, Walk-In Closet(s), Wet Bar |
| LOT | 0 |
| LOT DESCRIPTION | Waterfront |
| PARKING | Garage Door Opener, Paved, Attached |
| STORIES | 1 |
| STYLE | Contemporary, End-Unit |
| SUBDIVISION | CRESCENT |
| TAXES | 9702.53 |
| UTILITIES | Underground Utilities |
| VIEW | Yes |
| VIEW DESCRIPTION | Lake |
| WATERFRONT | Yes |
| WATERFRONT DESCRIPTION | Beach Access, Lake |
MORTGAGE CALCULATOR
TOTAL MONTHLY PAYMENT
0
P
I
*Estimate only
| SATELLITE VIEW |
We respect your online privacy and will never spam you. By submitting this form with your telephone number
you are consenting for Dustin J.
Beard, ABR, CRS, GRI to contact you even if your name is on a Federal or State
"Do not call List".
Listed with Downing Frye Realty Inc.
The data relating to real estate for sale on this web site comes in part from the Broker ReciprocitySM Program of the Realtor® Naples Area Board of Realtors. The detailed information on each listing contains the name of the listing agent and broker.
This IDX solution is (c) Diverse Solutions 2024.
